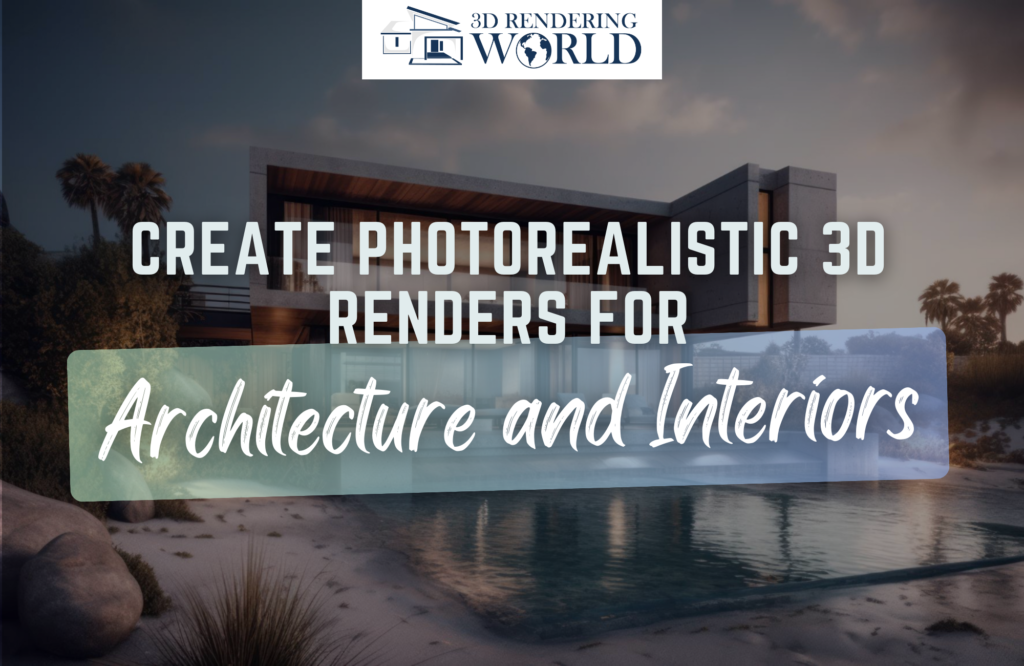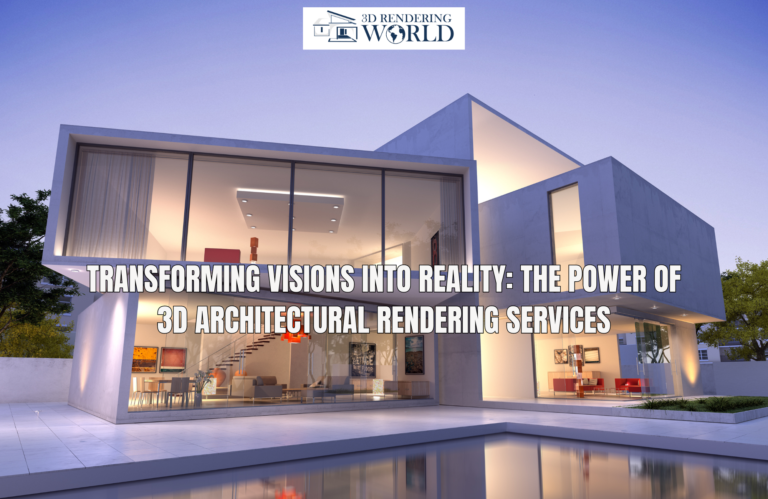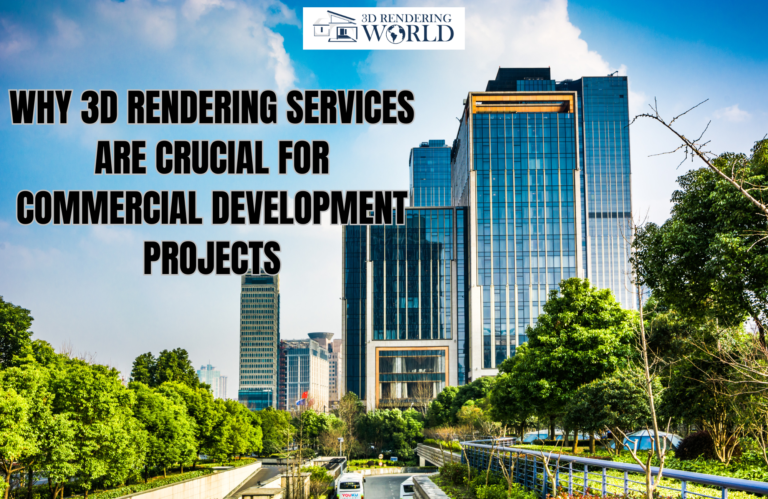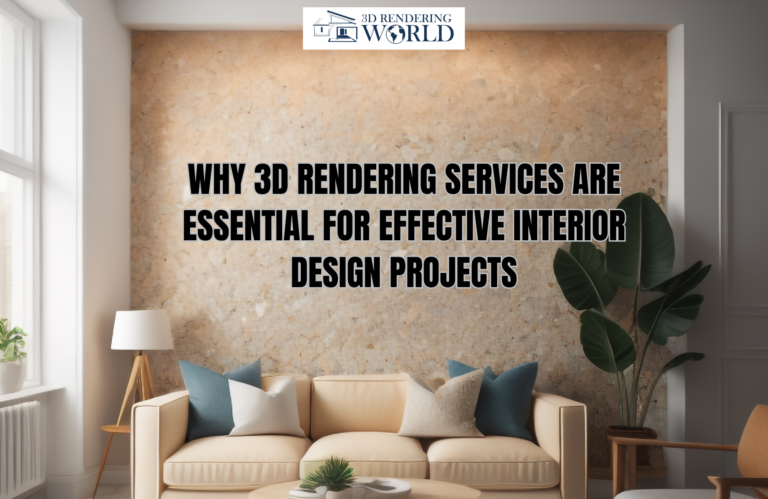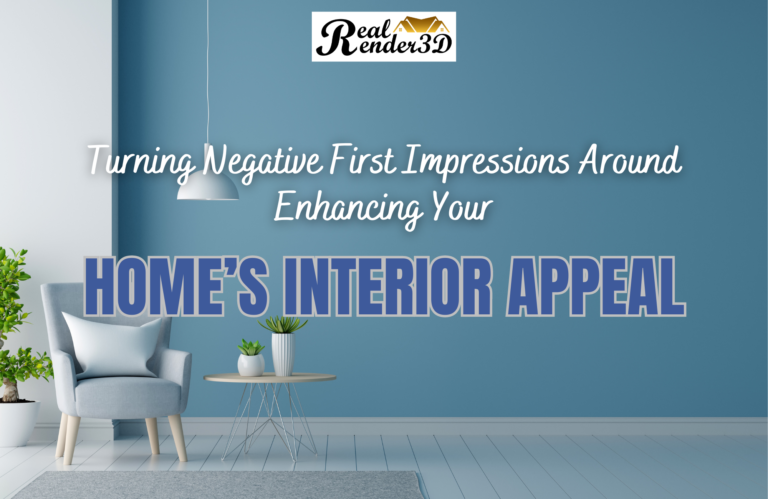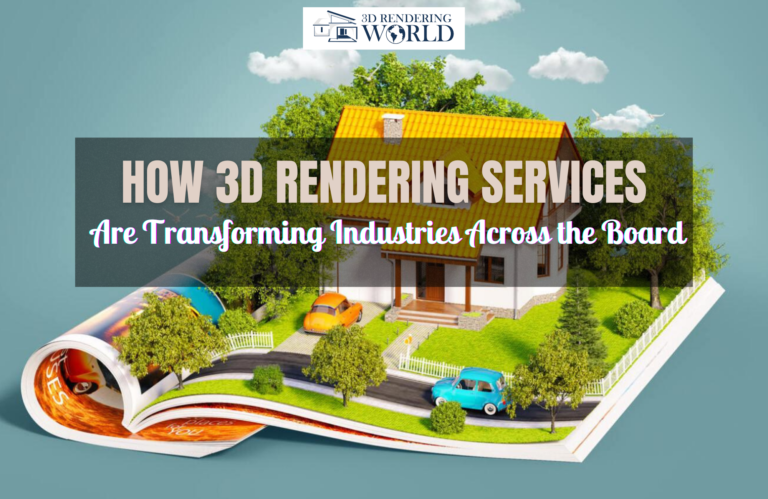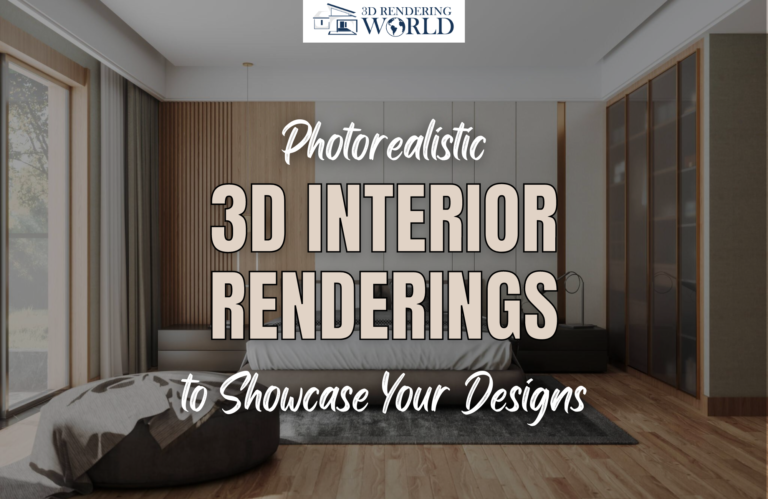Introduction
3D rendering has become an invaluable tool for architects, interior designers, and real estate professionals. With the ability to create photorealistic visualizations, 3D renders take designs from concepts to completed visions. For architectural and interior design projects, 3D rendering brings spaces to life, showing clients fully-furnished interiors, exterior building views, and everything in between.
Overview of 3D Rendering
3D rendering generates photorealistic images using 3D modeling software. The process starts by building 3D models of architectural designs, interior spaces, furniture, finishes, lighting, and more. Materials are added to apply colors, patterns, and textures. Virtual lighting mimics real-world illumination. Lastly, the software renders the scene, using advanced algorithms to simulate how light bounces around the environment. The end result is a highly realistic image or animation.
Benefits of Using 3D Renders
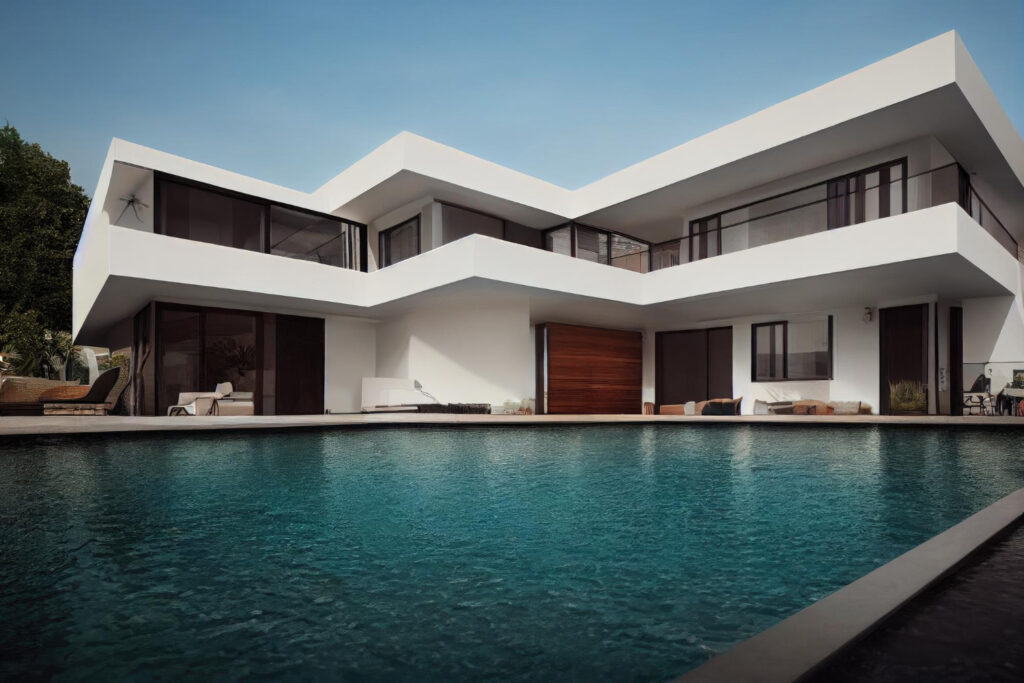
There are many advantages to using 3D rendering for architectural and interior design projects:
- Visualize Designs in Realistic Detail– 3D renders allow you to see designs as they would look in the real world, with proper lighting, materials, and perspectives. This brings concepts to life.
- Impress Clients and Stakeholders– Photorealistic 3D renders are powerful presentation tools that wow clients. They showcase designs in engaging, easy to understand ways.
- Make Informed Design Decisions– Identify and fix potential issues before construction/renovation using 3D renders, saving time and money.
- Accurately Convey Design Intent– Renders reduce miscommunication between design teams, clients, and contractors by showing completed designs.
- Market Residential/Commercial Properties– Beautiful 3D renders grab attention and give buyers/tenants a realistic virtual tour of spaces.
When To Use 3D Renders for Architecture and Interiors
There are many stages in the design process where 3D rendered models and images provide value:
1. Conceptual and Schematic Design
Early in design, create 3D massing studies and interior layouts to evaluate basic scoping and spatial configurations. Rendered models and animations make it easier for clients to understand abstract 2D plans and elevations.
2. Design Development
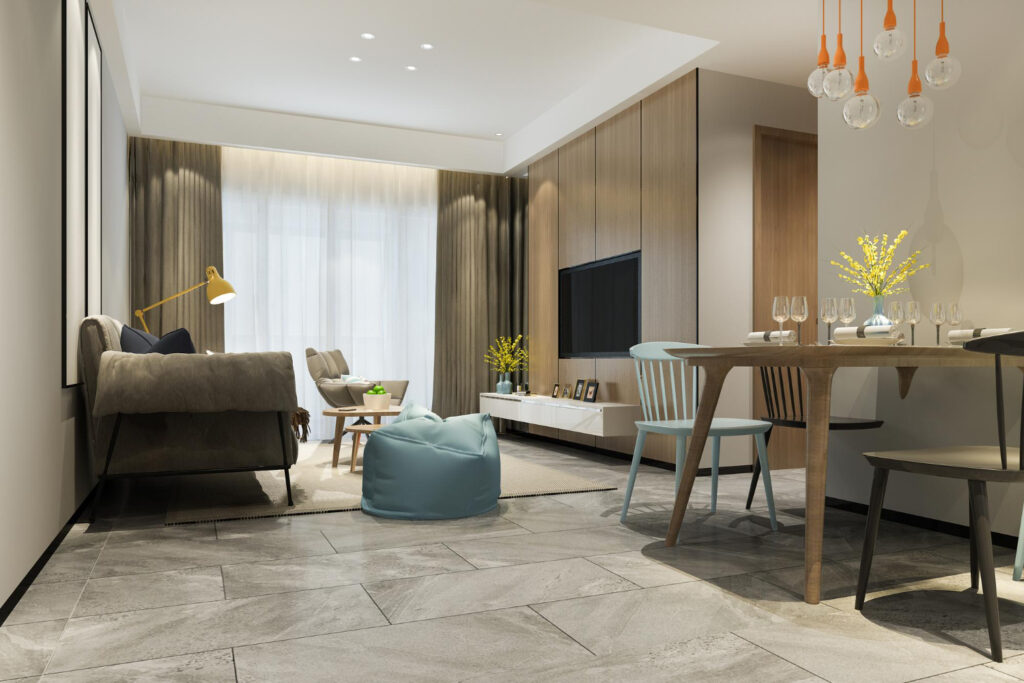
As details are refined, produce 3D exterior rendering and 3D interior renderings showing materials, lighting, furnishings, and more. Clients can approve designs visually instead of interpreting 2D drawings.
3. Construction Documentation
Generate detailed 3D renders matching final drawings to ensure constructability and minimize risks during construction. Identify errors like ceiling height obstacles before building.
4. Marketing and Sales
Create realistic 360 VR house tours and interior renders to market residential developments and commercial spaces to prospective buyers and tenants. Renders showcase design features and give a virtual walkthrough.
Best Practices for 3D Renders
Follow these tips to produce photorealistic, visually compelling architectural and interior renderings:
- Use accurate 3D models matching architectural plans and interior design layouts.
- Apply true-to-life materials and lighting. Refer to specs, samples, and photography.
- Show furniture, fixtures, accessories, landscapes, entourage of people, etc. Populated spaces look more realistic.
- Render at high resolutions suitable for large-format presentation and print.
- Depict spaces at human scale and eye-level perspective for relatability.
- Capture architectural exteriors at optimal angles showcasing key features.
- Balance artistic expression with client expectations and design intent.
Hiring Professional 3D Rendering Services
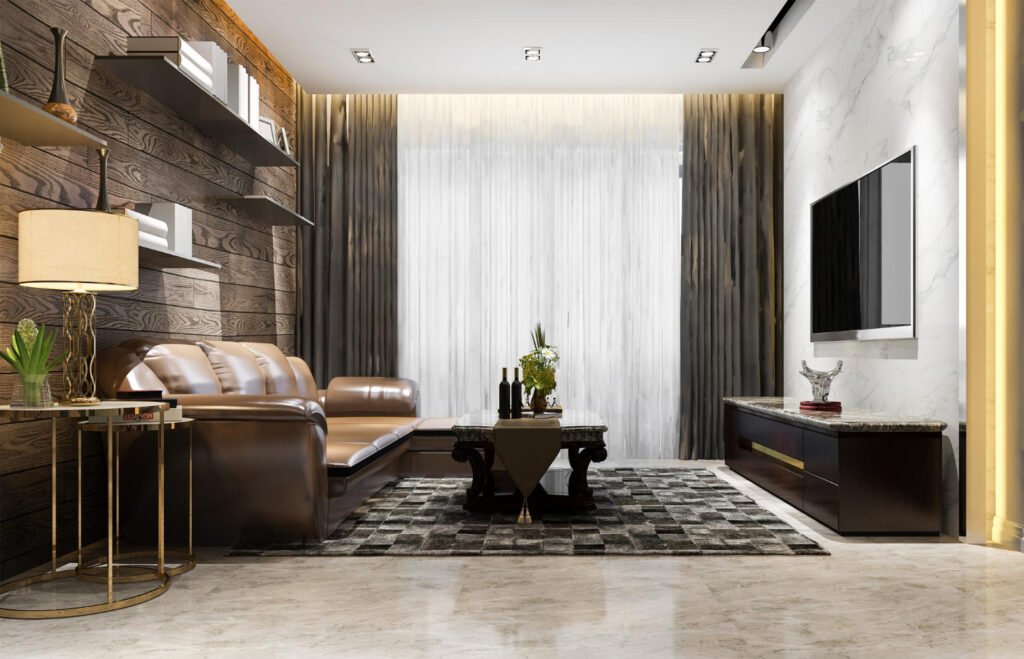
While some architects and designers create 3D renders themselves, many firms outsource this work to experienced visualization studios for several reasons:
- Frees up time to focus on primary design responsibilities
- Delivers fast turnaround for quick concept iterations
- Provides access to advanced software, skills, and computing power
- Allows for objective feedback from visualization experts
- Ensures photorealistic, hands-off 3D renderings every time
When hiring a 3D rendering provider, look for specialist architectural visualization studios with comprehensive 3D rendering portfolios, proven design experience, and dedication to realistic quality.
Conclusion
For architecture and interior design, 3D rendering services is invaluable for bringing concepts to life, impressing clients, evaluating designs, conveying intent, and marketing properties. Photorealistic renders visualize completed buildings, interiors, materials, lighting, furnishings, and spatial configurations. By hiring experienced 3D rendering professionals, designers can elevate projects to new levels of photorealism and client engagement. Reach out to a visualization studio today to discuss how 3D rendering can transform your next design.
Frequently Asked Questions
Using 3D rendering allows you to visually communicate your design intent through photorealistic images. It brings concepts to life, helping clients understand designs, make informed decisions, and provide accurate feedback. Renders reduce miscommunication and make presenting proposals more impressive.
Architectural visualization companies provide services like 3D modeling from plans, photorealistic architectural exterior and interior rendering, animated walkthroughs and fly-throughs, VR environments, and more to help bring architectural and interior design projects to life.
Common 3D rendering software includes Autodesk 3ds Max, V-Ray, Corona Renderer, Blender, Cinema 4D, Lumion, Vectorworks, and more. Most architectural visualization studios are proficient in multiple programs to create realistic, high-quality renders.
Using accurate 3D models, true-to-life materials, correct lighting, added entourage like furniture and people, high rendering resolutions, realistic cameras, post-processing, and strong composition results in more photorealistic 3D architectural and interior renders.
Cost depends on project scope and complexity, but typically ranges from $50 - $500+ per final rendered image. Other factors like required modeling, number of revisions, and turnaround time also affect overall costs. Discuss budgets upfront.
Common file formats for delivery of completed 3D renders include JPG, PNG, TIFF, PDF, and PSD (Photoshop). We will provide your final rendered images in any file format(s) your project requires.
Yes, we have an extensive portfolio of residential and commercial architectural projects with samples of exterior renderings showing materials and landscapes as well as interior renderings displaying lighting, furnishings, decor, and more. Let us know if you need render samples for a specific building type.
Definitely. To complement our architectural rendering, we also produce 3D animations, fly-throughs, virtual reality experiences, interactive 3D environments, and other visualization services to maximize engagement. Let us know how we can help bring your design to life through more than just still images.

