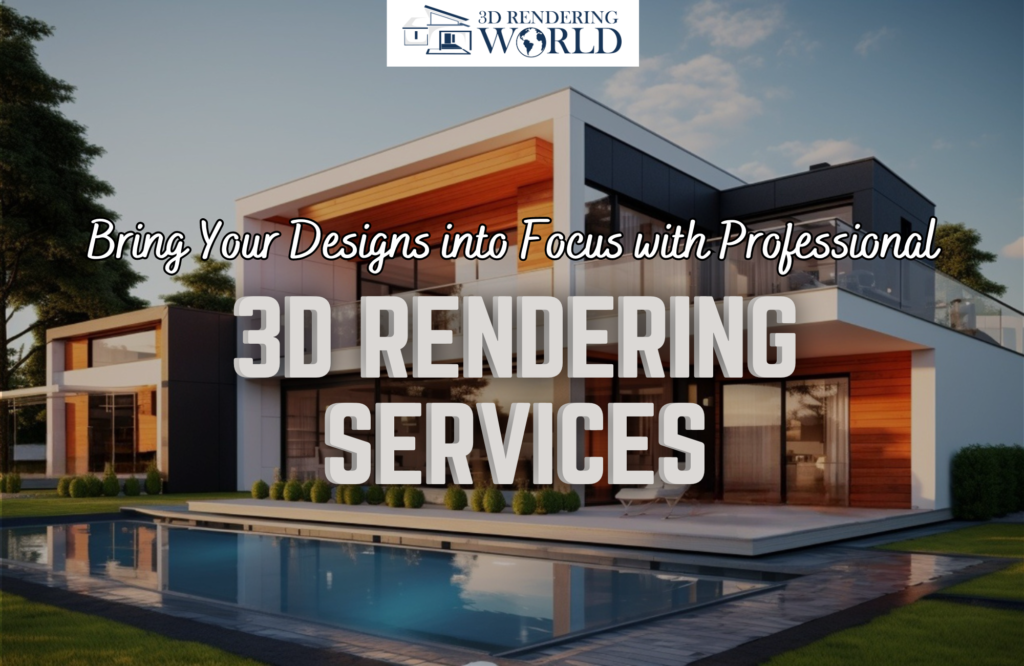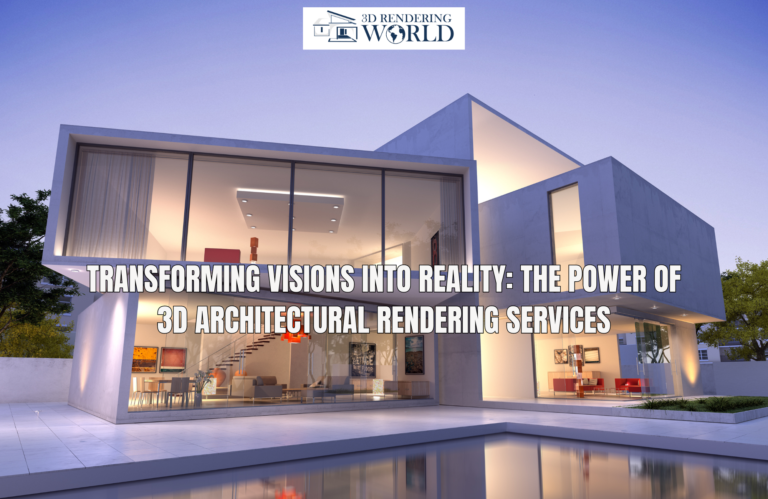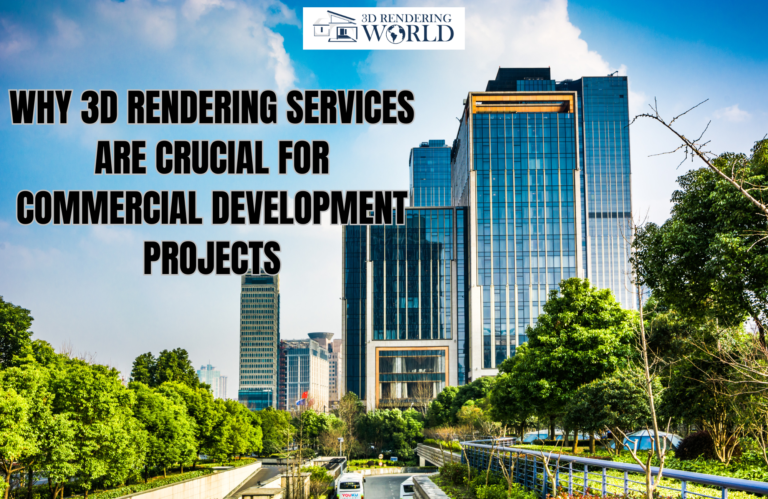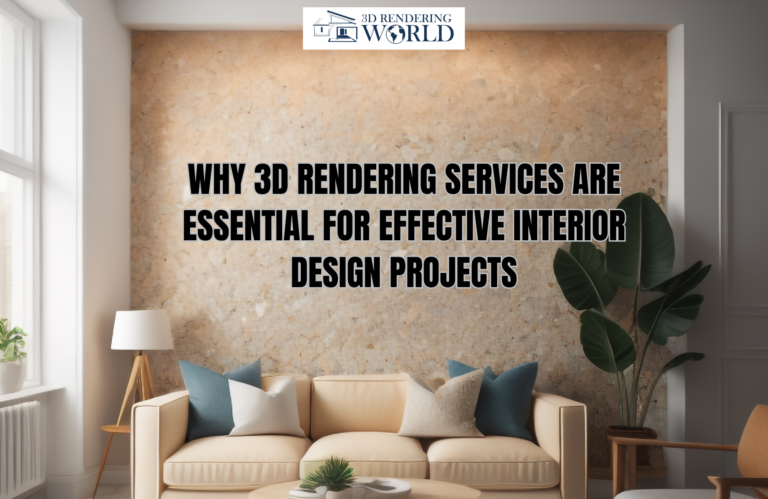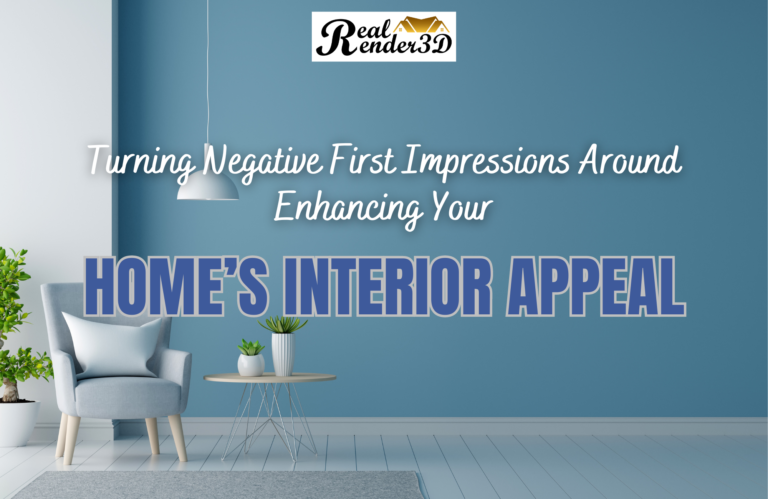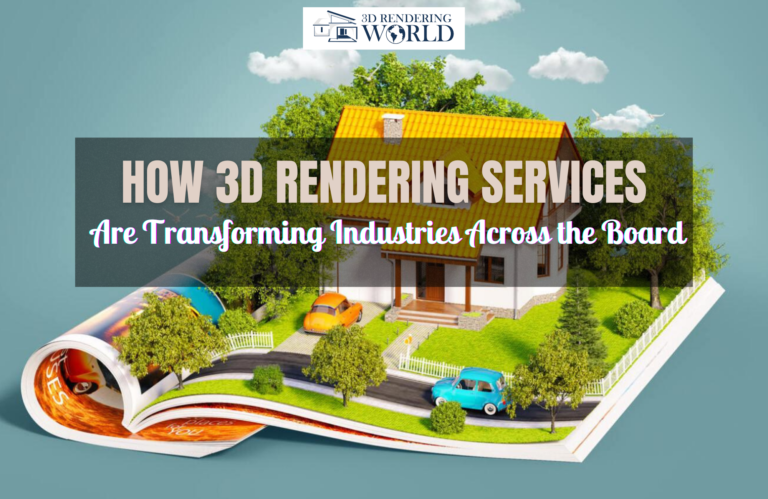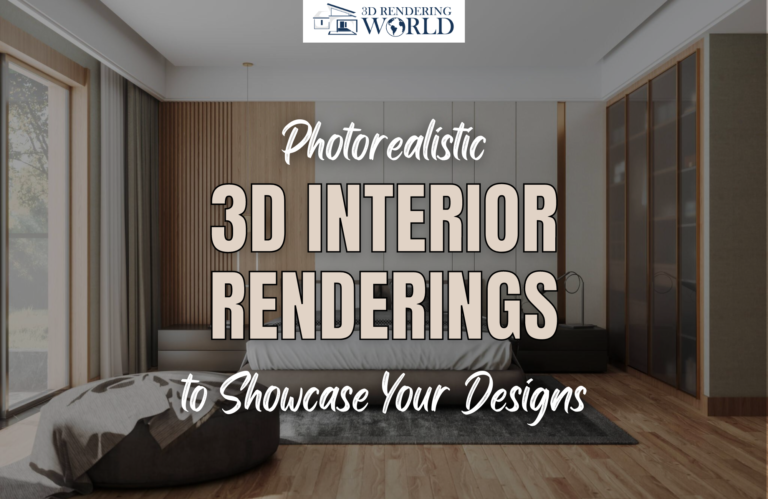Introduction
Bringing architectural and interior designs into focus often requires more than sketches and floorplans. This is where professional 3D rendering services can make all the difference. With expert 3D renders, clients can fully visualize spaces in photorealistic detail.
An Introduction to 3D Rendering
3D rendering is the process of taking 3D models and turning them into 2D images. 3D artists use computer graphics software to create stunning visual representations of designs. The 3D rendering process results in high-quality images and animations that look incredibly realistic.
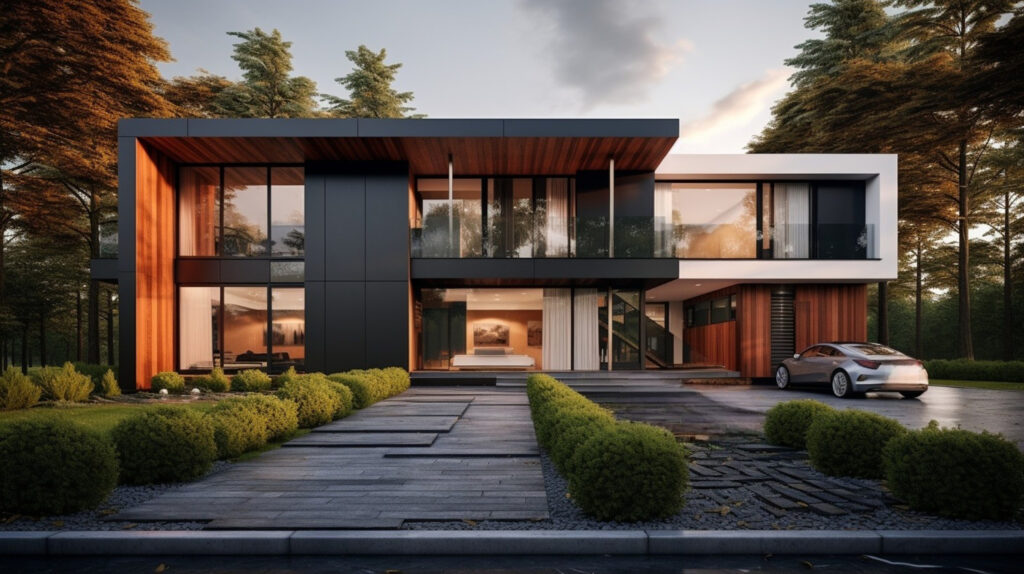
For architects, designers, developers, and contractors, photorealistic 3D rendered images are an invaluable tool for bringing concepts to life. They allow clients to see finished designs long before construction begins. This helps build confidence in the proposed project and makes it easier to get stakeholder buy-in.
Benefits of Using Professional 3D Rendering Services
There are many advantages to partnering with a professional 3D rendering company. Here are some of the top benefits:
1. Visualize Spaces Clearly
3D rendering creates a vivid visualization of interior and exterior spaces. Clients can understand the full scope of the design, including textures, lighting, colors, and materials. This clear vision minimizes guesswork about how the finished project will look.
2. Impress Clients
Stunning 3D visuals help architects and designers win more bids. Clients are much more likely to hire firms that show them photorealistic renderings instead of just sketches or plans. Professional 3D images instill confidence in the designer’s capabilities.
3. Make Revisions Easily

With 3D rendering, making changes to the design is fast and simple. Editing a 3D model is much easier than revising floorplans and elevations. Designers can quickly modify materials, lighting, furnishings, and other elements.
4. Experience Spaces Virtually
3D rendering technology allows clients to experience spaces virtually. They can view the design from different angles and walk through interiors long before construction starts. This is extremely useful for visualizing how a space will really look and feel.
5. Enhance Marketing
High-quality 3D rendered images dramatically improve marketing materials like brochures, websites, and portfolios. Lifelike visuals capture people’s attention and help designers promote their services more effectively.
Key Types of 3D Rendered Images
Professional 3D rendering services create several different types of images and animations. Each serves a distinct purpose in the design and construction process.
1. Photorealistic Renders

These highly realistic interior and exterior images depict materials, lighting, furnishings, and colors just as they will appear in the finished project. Photorealistic renders bring designs to life visually.
2. 3D Floor Plans
In addition to traditional 2D floor plans, 3D floor plans provide an aerial view of the space in realistic detail. Clients can better understand room layouts and spatial relationships.
3. 3D Exterior Renderings
3D exterior renderings show the outside of buildings and landscapes in sleek, realistic style. They are extremely useful for understanding external architectural features like facades, rooflines, and outdoor areas.
4. 3D Home Tours
3D interior rendering and 360 VR house tours allow clients to take a virtual walkthrough of the space. Views transition from room to room, providing an immersive experience. Home tours work for residential projects and commercial spaces.
5. Animated Renders
Animations bring designs to life by showing views in motion. This could involve rotating the camera around a static scene or showing people moving through the spaces. Animations provide the most lifelike visual experience.
The 3D Rendering Process Step-by-Step
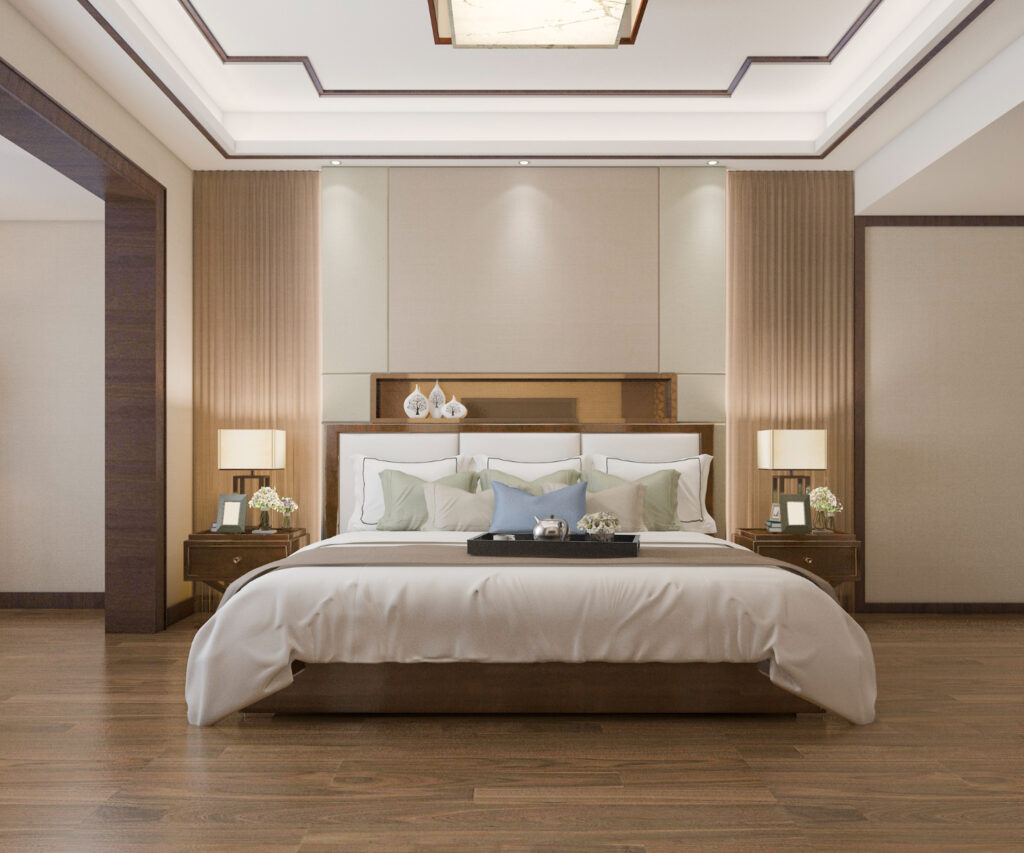
Professional 3D rendering teams follow a streamlined process to turn designs into photorealistic images and animations. Here is a step-by-step overview:
Step 1: Modeling
3D artists create highly accurate 3D models of the architectural plans using software like 3ds Max, Revit, or SketchUp. Modeling involves building the geometry that defines surfaces, structures, objects, and spaces.
Step 2: Texturing and Lighting
Textures add surface details like wood grains, fabric patterns, and tile grouts. Lighting effects portray natural illumination, lamp sources, reflections, and shadows. These elements make the 3D models look realistic.
Step 3: Adding Entourage
Entourage elements such as people, vehicles, furniture, greenery, and branded products populate interior and exterior scenes. This shows how spaces will be used in real life.
Step 4: Rendering
Rendering uses advanced rendering engines like V-Ray to process 3D models into 2D images. Settings like resolution, camera angles, and depth of field are tailored to achieve the desired visual style.
Step 5: Post-Production

In post-production, 3D artists refine rendered images in Photoshop. This involves color correction, special effects, and aesthetic enhancements that take visuals to the next level.
Realize Your Creative Vision with Professional 3D Rendering
Partnering with a 3D visualization firm unlocks amazing potential for bringing your architectural and interior designs to life visually. Through expertise and technology, they transform plans on paper into photorealistic rendered images and animations. This clears the path for winning more bids and creating beautiful, functional spaces.
In today’s highly visual world, 3D rendering is a must-have service for impressing clients and collaborators. With a professional 3D rendering company as part of your team, you can finally realize your creative vision to its fullest.
Frequently Asked Questions
3D rendering is important for architects and designers because it allows them to create photorealistic visualizations of their designs. This helps clients fully understand concepts and builds confidence to approve projects.
Some key benefits of 3D rendering are enhanced visualization, easier client approval, simple design revisions, virtual walkthroughs, and improved marketing materials. High-quality 3D images minimize guesswork and instill confidence.
Common types of 3D rendered images include photorealistic renders, floor plans, exterior views, interior home tours, and animations. Each provides a vivid visualization suited to specific client needs.
To find the right 3D rendering company, review portfolios to assess quality, look for experienced teams with architecture expertise, make sure they can work within your budget and timeline, and evaluate their communication practices.
The 3D rendering process involves 3D modeling, adding textures/lighting, including entourage, rendering images, and post-production refinement. Experienced 3D artists follow this pipeline to transform plans into visualizations.
3D rendered images dramatically enhance marketing materials by capturing attention with photorealistic quality. Stunning visuals help architects and designers promote their services more effectively.
You can experience designs virtually before construction through 3D interior home tours and animated walkthroughs. These allow you to immerseively view spaces long before build.
3D rendering companies commonly use programs like 3ds Max, Revit, SketchUp, V-Ray, and Photoshop to create 3D models, render scenes, and refine images. Each software has specialized capabilities.

