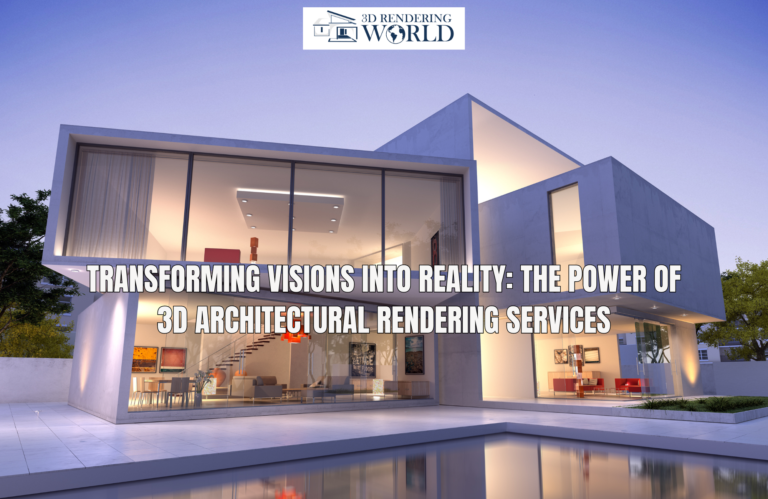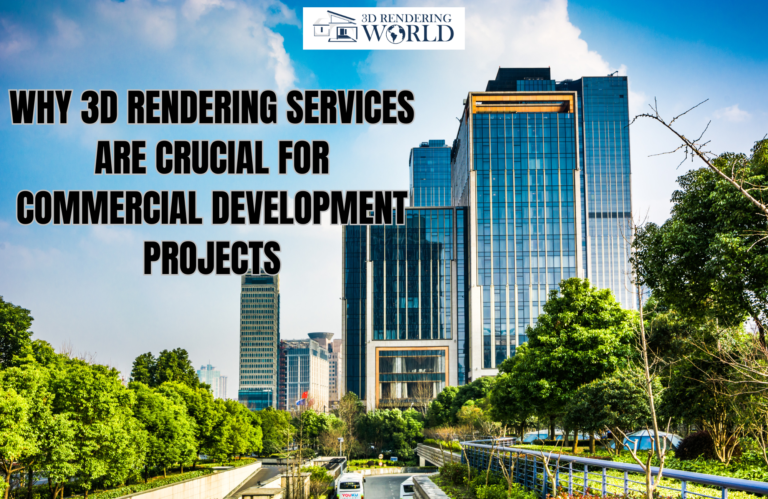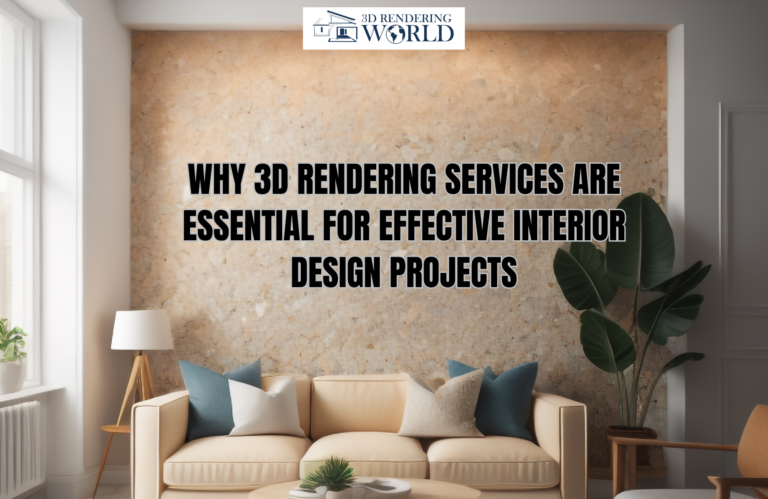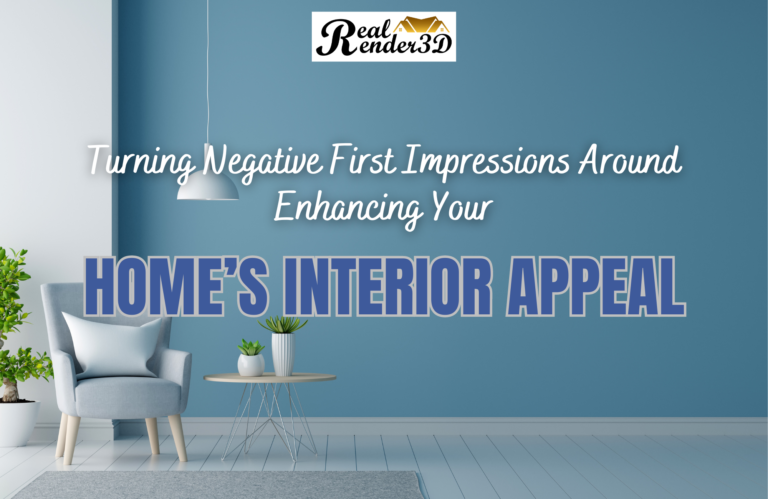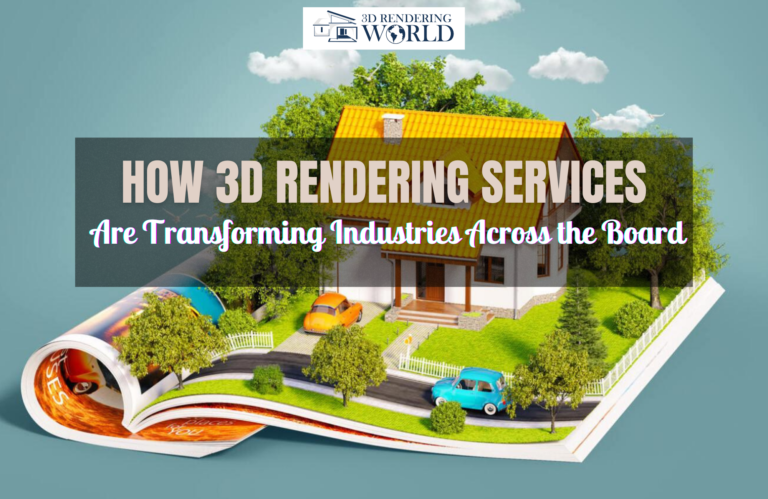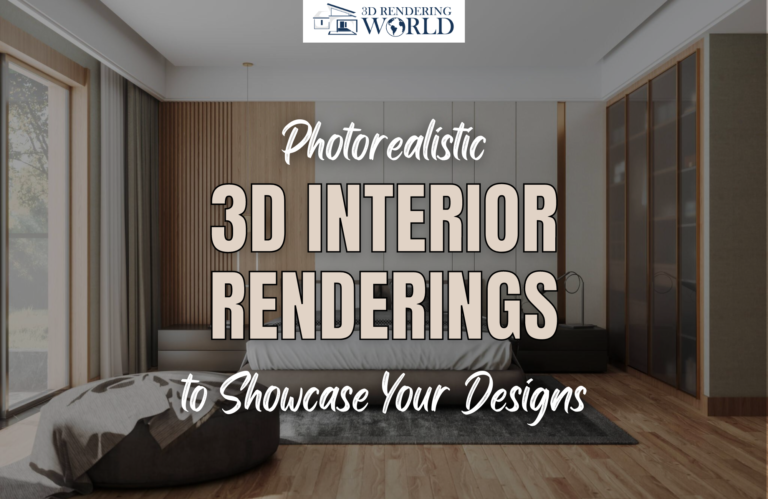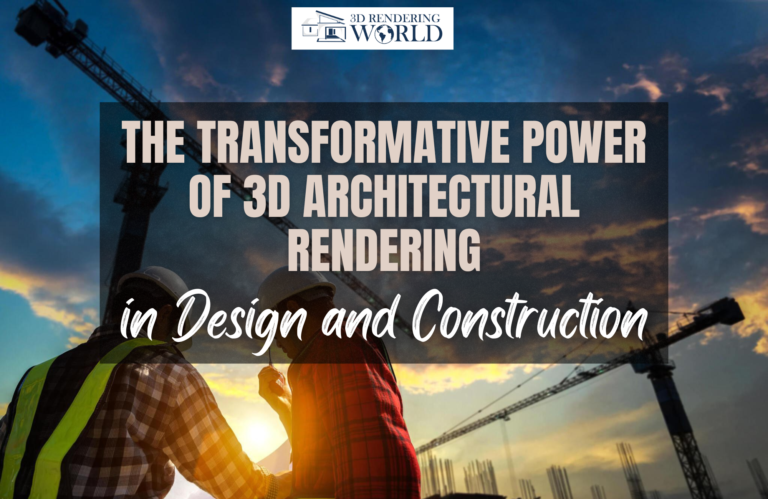Introduction
3D rendering has revolutionized the world of architecture, construction, and design. By creating photorealistic 3D models of proposed projects, 3D rendering helps bring ideas to life before a single brick is laid. As 3D rendering services become more advanced and accessible, there are compelling reasons for architecture firms and designers to make this technology a core part of their workflow.
What is 3D Rendering?
3D rendering is the process of generating 3D models and imagery from architectural and design plans. It provides a vivid visualized representation of the completed project’s aesthetics and spatial details. The 3D views and walkthroughs allow all stakeholders to understand the final output at the early stages.
3D rendering creates immersive visual content by simulating textures, lighting, shadows, and environment elements. The realism achieved in 3D renders helps architecture firms promote and pre-sell projects in the competitive real estate sector. It is an invaluable tool for communicating ideas and gaining buy-in from clients.
Benefits of Using 3D Rendering Services
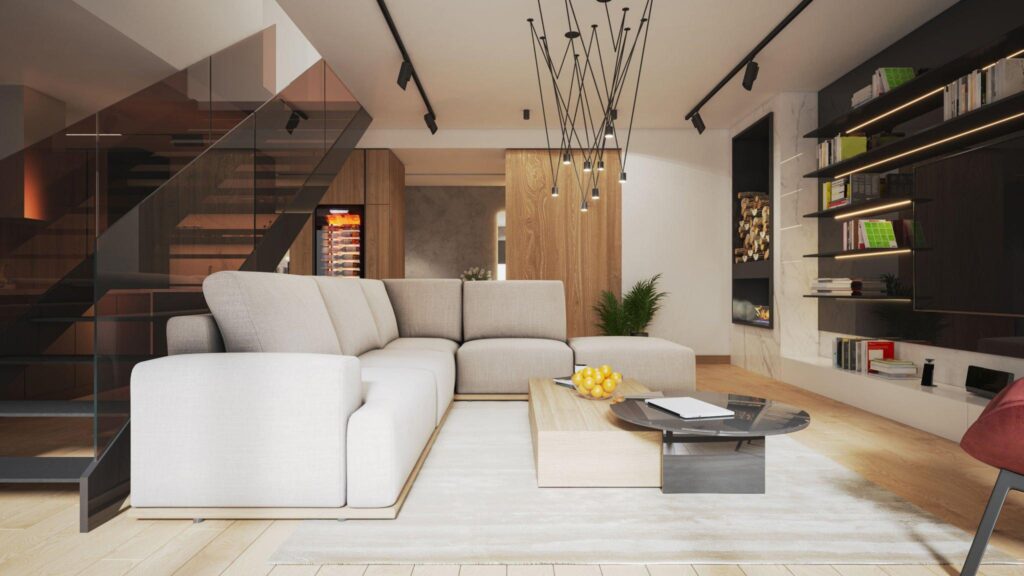
Here are 10 key reasons to leverage 3D rendering for your next architecture or design project:
1. Identify Design Flaws Early
One of the biggest advantages of 3D rendering comes at the design conception stage. Converting plans and elevations into 3D visualizations highlights potential design flaws that may have been overlooked on paper.
For example, a wall that disrupts the flow or blocks sightlines may go unnoticed on a 2D drawing. But in a 3D model, these issues are glaringly evident. Interior designers also benefit from virtually visualizing furniture placement and circulation. Identifying improvements early prevents costly changes later in construction.
2. Enhances Client Presentations
3D renderings are powerful presentation tools to win clients and get project approvals. While hand-drawn sketches may be abstract, 3D views provide precise visualization of the finished space.
Clients can better judge scale, proportions, lighting, and functionality. This understanding results in faster decision making, as uncertainties are eliminated right from the design conception stage.
3. Clarifies Design Intent
Even the most detailed 2D drawings can be misinterpreted. The richness of finishes, building articulations, and material textures get conveyed better through rendered 3D views. This clarity of communication helps get all stakeholders – clients, contractors, and collaborating architects – on the same page regarding design intent.
3D rendering also aids collaboration when working with remote teams. Everyone has equal access to the 3D model, allowing seamless coordination.
4. Enables Design Iteration
The fluid and adaptable nature of 3D rendering simplifies the design iteration process. Modifications based on client feedback can be incorporated into the 3D model swiftly.
For example, changing the color scheme or positioning of design elements can be simulated in real-time until the rendered visuals meet the client’s expectations. This saves the time and cost of redoing sketches or 2D drawings with every round of feedback.
5. Replaces Physical Scale Models
In the past, architecture firms invested significant time and money into building physical scale models of their designs. While these models provided a 3D perspective, they were cumbersome to modify. As 3D rendering technology advanced, digital models have replaced physical prototypes.
Today, the entire design process happens in the virtual realm, doing away with the overhead of traditional model making. All that’s needed is to convert the digital files into 3D printed models at the end for final presentations.
6. Aids Construction Planning
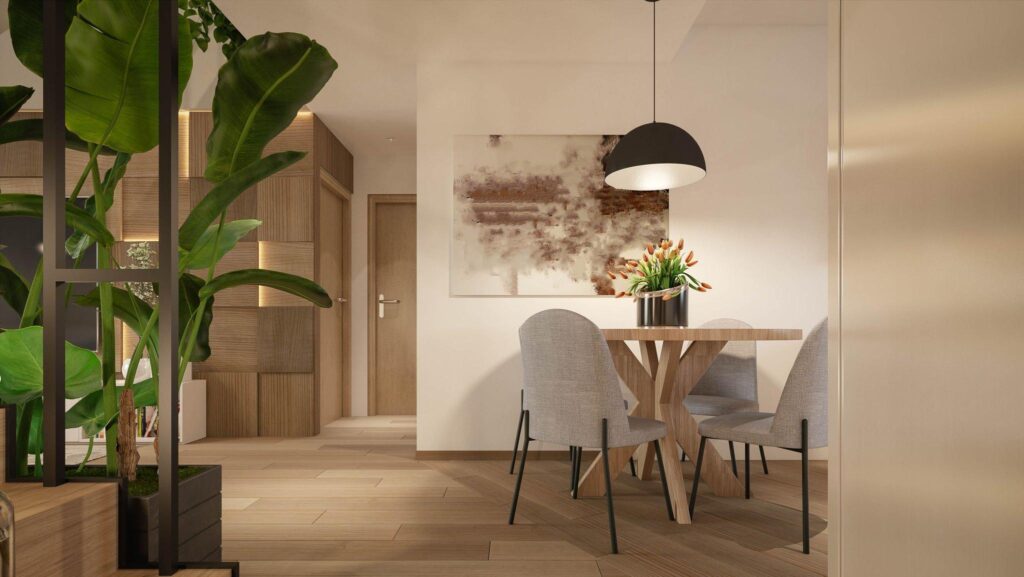
A detailed 3D model acts as a central reference for construction teams to streamline planning and coordination. The virtual model provides accurate geometry for calculating staging, logistics, crane reach, and more. Clash detection identifies conflicts between structural components in advance, minimizing costly rework. Overall, comprehensive 3D visualization saves significant time and expenses during the construction process.
7. Facilitates Project Planning
For large developments, 3D modeling assists greatly in site planning and logistics. The model acts as a single source of truth for the entire geometry of the project. This aids in planning construction stages, identifying constraints, clash detection, calculating sight lines, and testing capabilities like crane reach.
These insights minimize unanticipated issues during the actual build phase, resulting in substantial cost and time savings.
8. Enables VR/AR Applications
The use of emerging technologies like virtual reality (VR) and augmented reality (AR) is on the rise in architecture and construction. With a 3D model already available, creating interactive VR or AR experiences for clients is quick and uncomplicated.
Virtual walkthroughs allow remote teams and clients to immerse themselves in the proposed environment from anywhere in the world. This deeper perspective boosts confidence in the design.
9. Aids Sustainability Goals
Sustainability considerations like passive design, solar access, and daylighting studies can be simulated using 3D models. Energy modeling tools assess the building’s thermal performance and energy loads early in the design phase, helping optimize these factors before construction. This is a more cost-effective strategy than retrofitting an inefficient building after it is built.
10. Streamlines Construction
A comprehensive 3D model acts as a central reference for all construction teams. The contractors don’t have to create the base geometry from scratch or spend time interpreting 2D drawings. Detailed 3D visualization also aids pre-fabrication and lean construction practices. Components like walls, floors, facades, etc. can be factory-produced based on exact 3D data. This results in assembly speed-up on site and prevents expensive rework due to design deviations.
When to Use 3D Rendering Services?
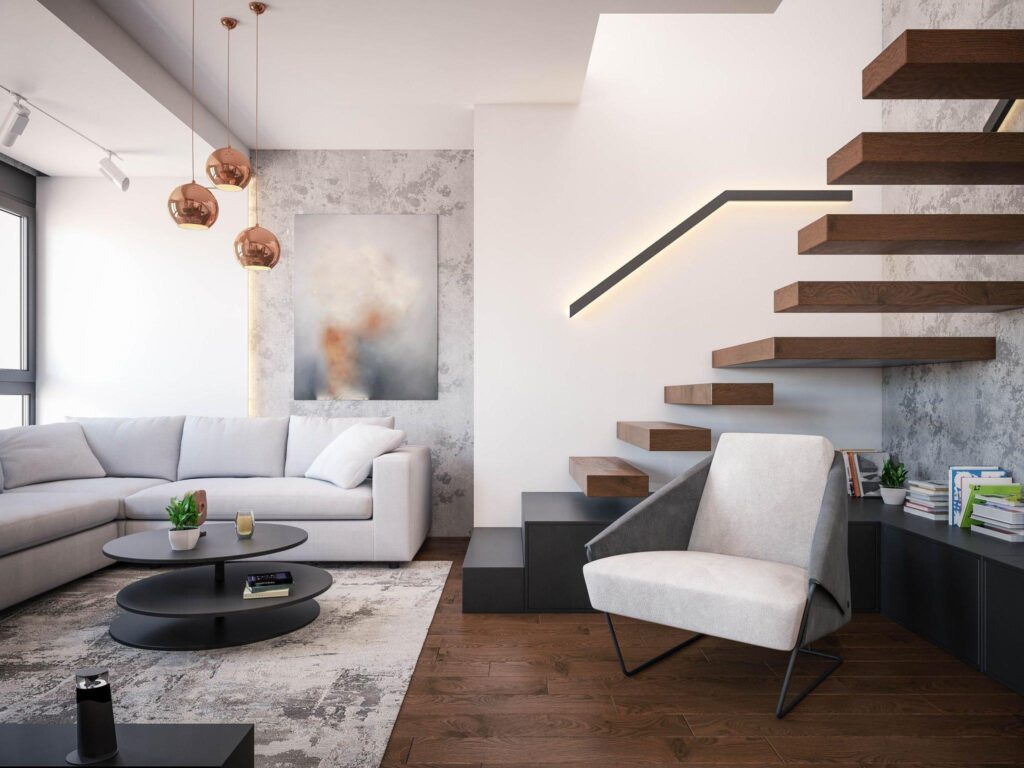
Ideally, 3D rendering should be integrated at the earliest stages of design. However, it can be beneficial at any phase:
- Concept Design: Converts initial sketches and massing studies into visualizations to gauge spatial relationships, proportions, and orientation.
- Design Development: Validates design details like curtain wall patterns, staircases, interior layouts, etc. Allows quick modifications.
- Construction Documents: Final set of coordinated drawings for permitting and construction can be created faster by working on an existing 3D model.
- Bidding & Negotiation: Detailed 3D models and passable environments aid contractors in envisaging constructability, resulting in accurate estimates.
- Sales & Marketing: Enables developers to create brochures, online galleries, VR tours and shows to attract prospective buyers even before project completion.
Key Considerations for Success
To leverage 3D rendering effectively, firms should:
- Invest in powerful computer hardware and rendering software to create visualizations in-house. This allows quicker iteration.
- Build a reliable design database of reusable model elements like furniture, plants, people, etc. This accelerates visualization.
- Standardize modeling conventions for elements like walls, windows, textures so the model stays coordinated.
- Hire experienced 3D artists or train existing staff to achieve photorealism and consistency across projects.
- Test rendering output in different lighting conditions, seasons and times of day to showcase a space in the best possible way
The Future of 3D Rendering
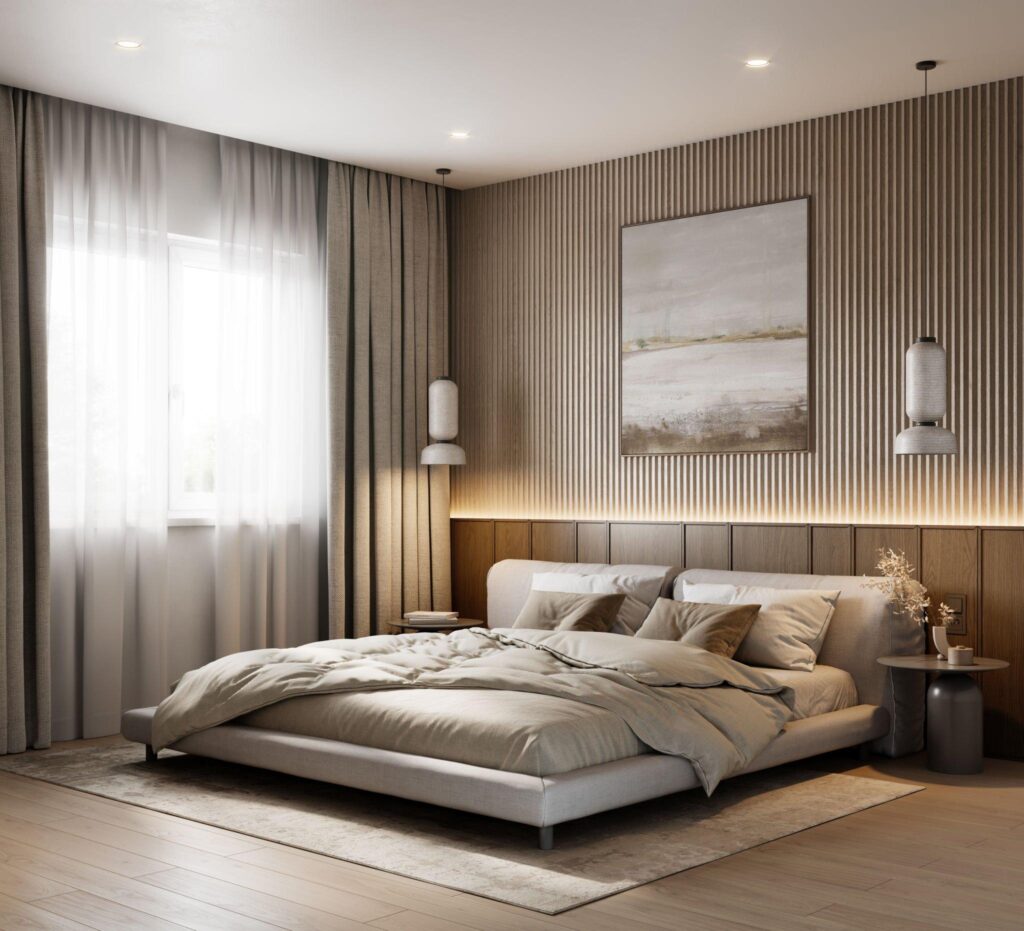
As technology progresses, 3D rendering will become even more immersive and interactive. Extended realities, real-time ray tracing, cloud rendering, and AI/ML will open new possibilities for design visualization. The need for specialists skilled in these tools will also grow exponentially.
Forward-looking firms have already embraced rendering as an integral part of the design lifecycle. The payoff is manifold – improved communication, cost savings, faster approvals, and ultimately, well-designed and efficiently constructed projects. Becoming proficient in 3D visualization is key for architecture and construction professionals to remain competitive and provide maximum value.
Transform Your Next Project with 3D Rendering
3D rendering solutions have become accessible and affordable even for smaller firms and individual designers. The business case for integrating realistic 3D visualization is stronger than ever. The technology has progressed from being a novelty to an indispensable part of the design toolkit.
To explore how rendered 3D models can benefit your upcoming projects, consult with expert 3D visualization companies. The right partner can showcase your bold and creative visions in the most vivid and compelling way possible using state-of-the-art rendering techniques. Bring your concepts to life and unleash the full potential of your designs with 3D!
Frequently Asked Questions
3D rendering is important for architecture because it allows designers to visualize completed projects before construction. This helps identify design flaws, enhances client presentations, and reduces miscommunication.
3D rendering improves client confidence by providing photorealistic visualizations that reduce uncertainties about the final design. Clients can better understand spatial relationships, materiality and make informed decisions when they see realistic 3D views.
3D rendering provides greater depth, dimension and detail compared to 2D drawings. It more accurately conveys design intent, enables immersive experiences through VR/AR, and allows seamless design modifications. 2D plans also risk misinterpretation.
3D rendered views allow developers to create visually appealing marketing collateral to promote projects that are still on the drawing board. Interactive 3D models engage prospective buyers better than conventional brochures.
3D models allow architects to simulate lighting, solar access, energy performance early in the design process. This facilitates revisions for passive design and energy optimization before construction.
Yes, photorealistic 3D visualization requires expertise in specialized rendering software, lighting techniques, and modeling. Most firms hire dedicated 3D artists or train existing staff. User-friendly tools are making rendering more accessible.
By identifying design issues pre-construction, 3D models minimize expensive change orders and rework during the build phase. The detailed visualization also aids prefabrication and other lean construction techniques for cost savings.
3D models allow seamless collaboration between project stakeholders online. Remote teams can provide feedback by interacting with the same 3D visualization. Cloud-based tools facilitate this real-time coordination.


