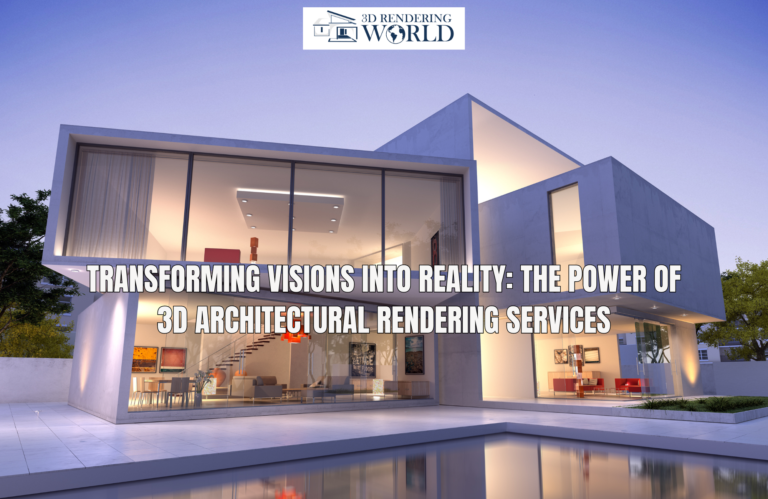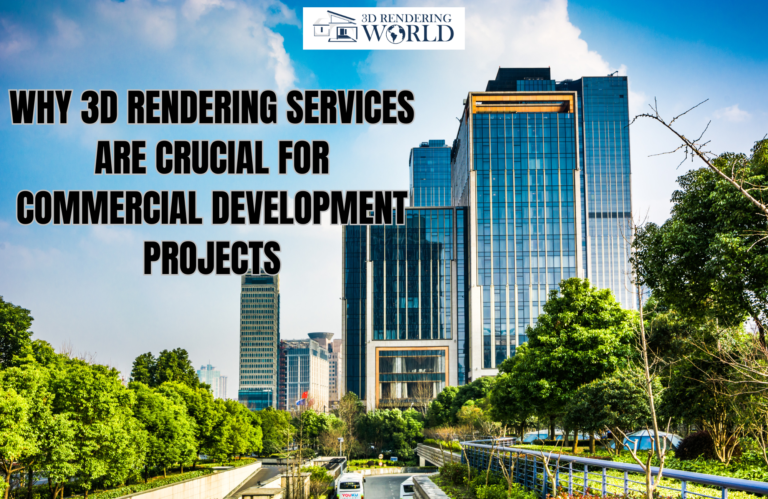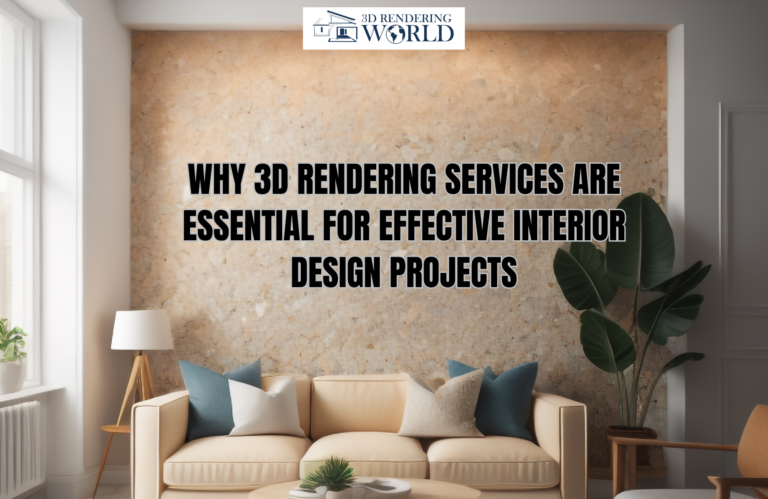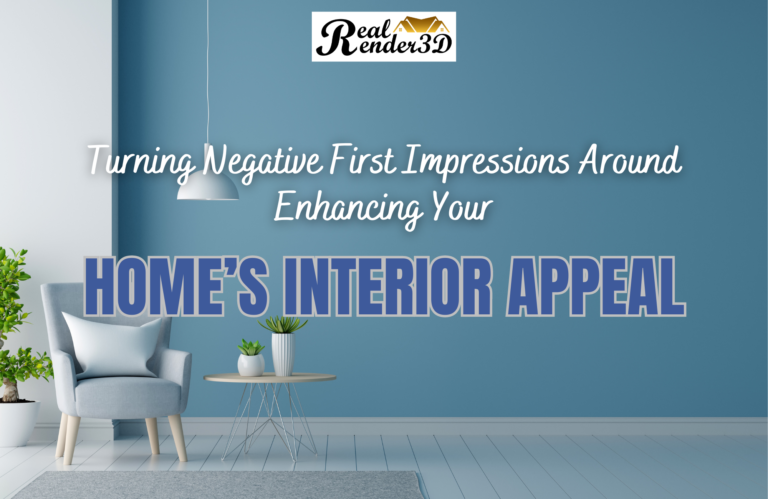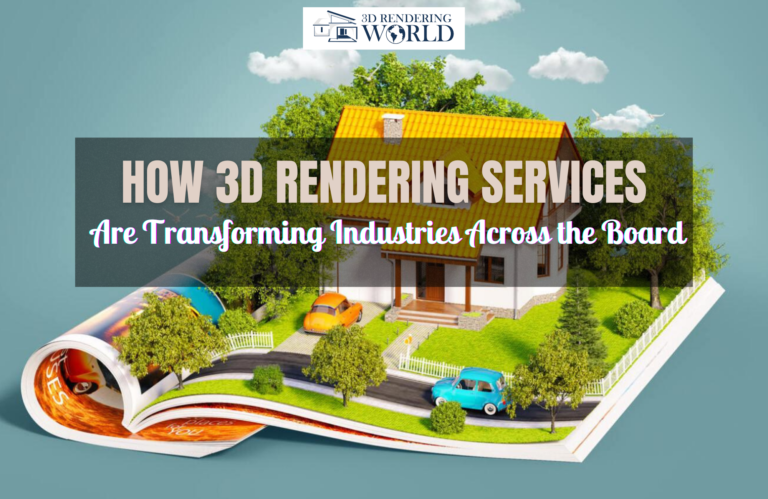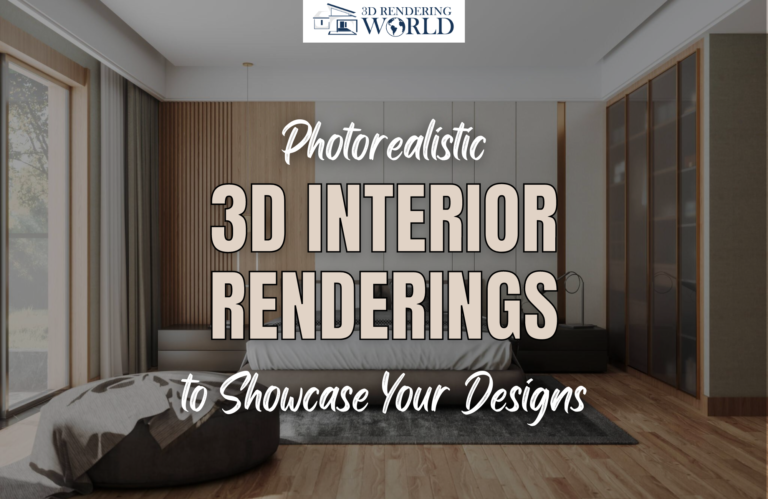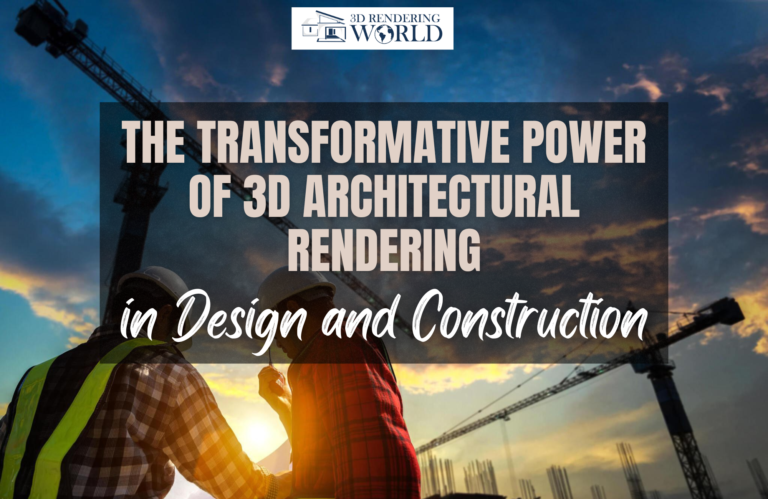How 3D Rendering Services Are Revolutionizing Interior Design
Introduction
The interior design industry is rapidly evolving thanks to advancements in technology. One of the most impactful developments has been the rise of 3D rendering services. 3D rendering creates photorealistic 3D models of interior spaces. This allows designers to digitally conceptualize designs before physically building them.
3D rendering services provide a variety of benefits that are revolutionizing interior design. This article will examine how 3D interior rendering is transforming the design process.
Enhanced Visualization
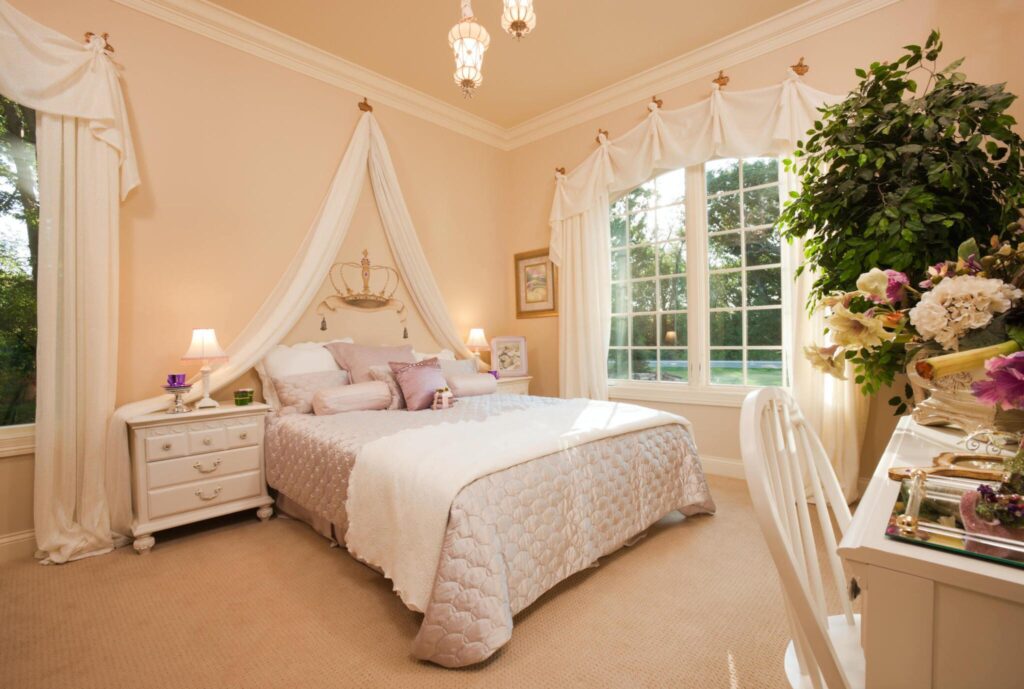
One of the biggest advantages of 3D rendering services is the ability to visualize designs with incredible realism. 3D interior rendering creates photographic quality images and animations of spaces. This enables designers to fully visualize the aesthetic and spatial qualities of their concepts.
With traditional methods, designers could only imagine how their sketches would translate into actual built spaces. 3D rendering eliminates guesswork by allowing them to see lifelike previews. Every detail from materials, lighting, colors, textures and shapes can be simulated.
This enhanced visualization empowers designers to make more informed decisions. They can refine and perfect designs digitally before having to physically build and furnish spaces.
Streamlined Design Process
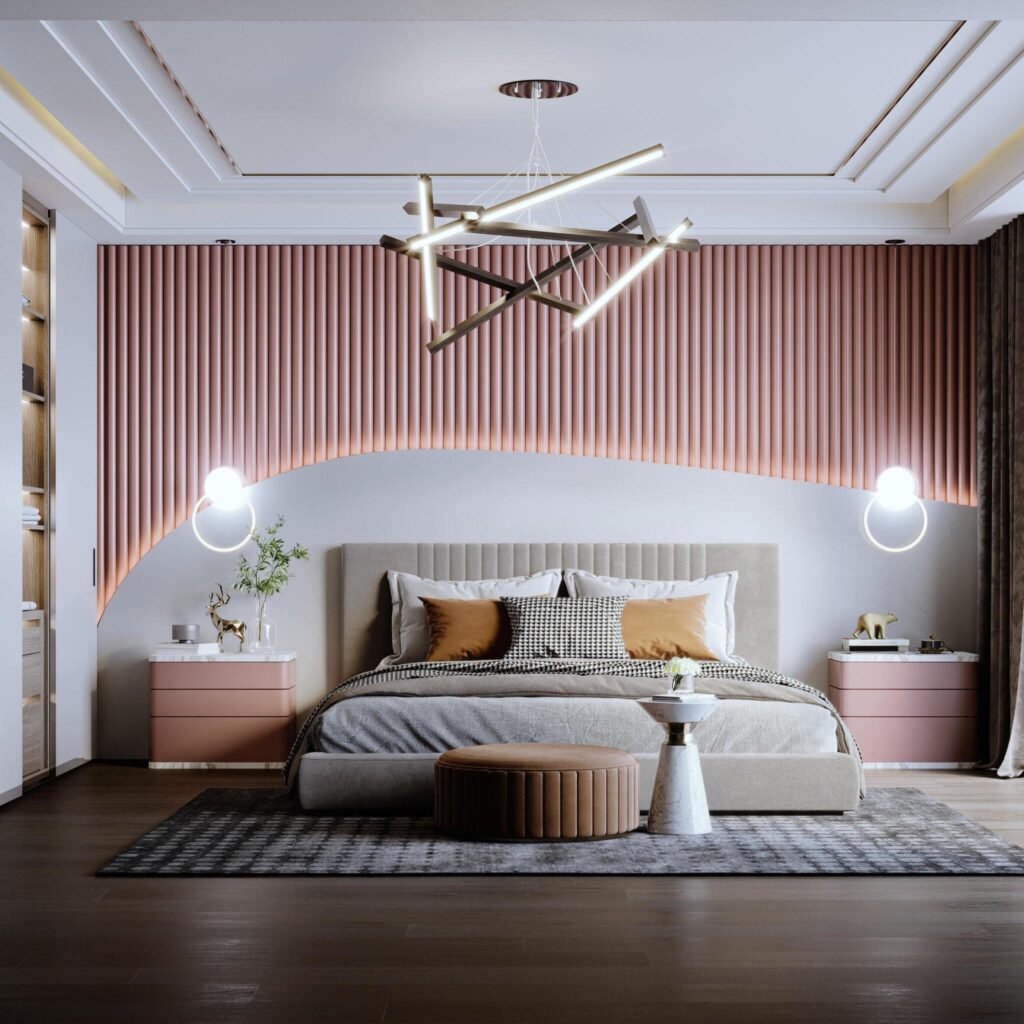
3D interior rendering significantly accelerates and streamlines the design process. Traditional methods of creating floorplans, models, sample boards and renderings can be time-consuming.
3D rendering consolidates these steps into one digital process. Spaces can be modelled and fully visualized quickly and efficiently. This allows designers to iterate through more concepts and revisions in less time.
Streamlining also reduces costs spent on physical prototypes and materials. Designers have the flexibility to make changes digitally, without having to rebuild physical mockups.
Enhanced Client Communication
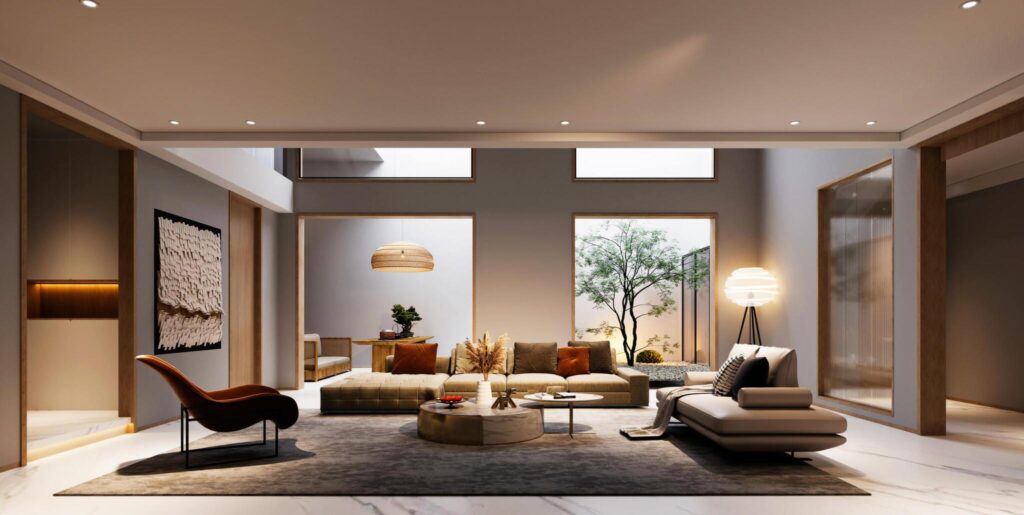
3D rendering also dramatically improves designer-client communications and presentations. Photorealistic renderings allow clients to immerse themselves in spaces as if physically standing inside them.
They can better understand spatial relationships, scale, lighting and material finishes. This avoids miscommunications that can happen when clients interpret 2D drawings and sketches differently.
3D virtual walkthroughs even further enhance the experience by simulating navigating through a space. Clients can feel fully transported into the design vision. This level of clarity ensures designers and clients are aligned earlier in the process.
Precision and Realism
While sketches and models can suggest scale and details, 3D interior rendering depicts spaces with near-perfect precision and realism. Every element is created with accurate measurements, proportions and photorealistic materials.
This accuracy is especially important for large projects with complex programmatic requirements. For example, a 3D hospital rendering can simulate intricate details such as complex curved geometries, specialized lighting, and precise spatial adjacencies.
Precision ensures the final build aligns seamlessly with the 3D visualization, reducing errors and confusion. The realism provides confidence that the finished space will match the rendered concept.
Flexible Perspectives
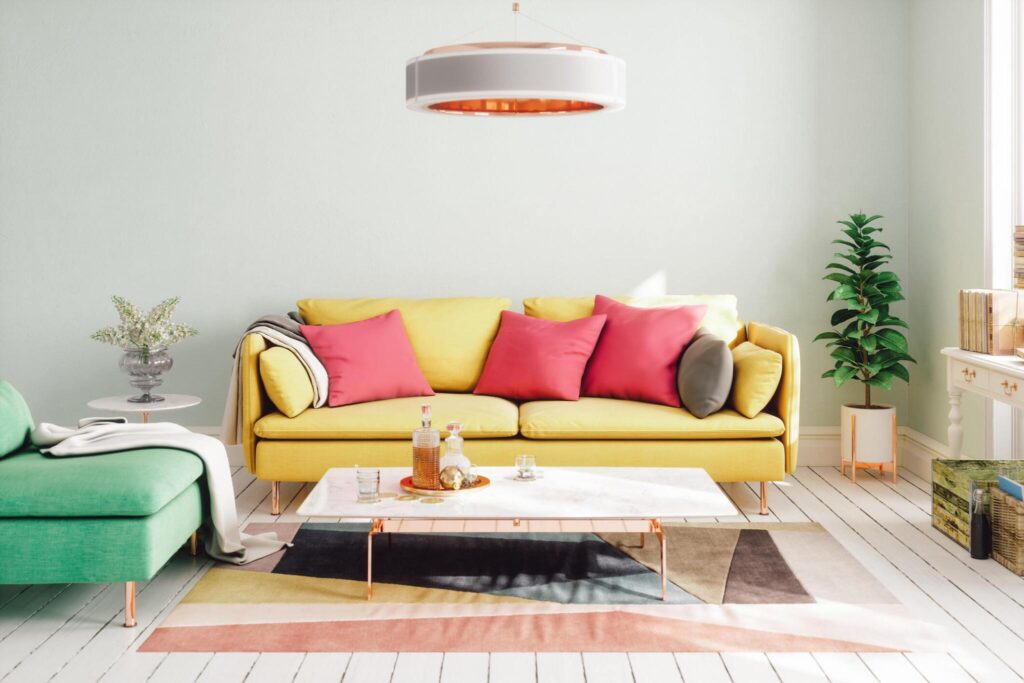
Unlike 2D drawings, 3D interior rendering allows views from any conceivable angle and perspective. Designers can showcase spaces from multiple vantage points. This provides a comprehensive spatial understanding for clients viewing the renderings.
Unlimited perspectives enable focus on important architectural and design features from the most ideal viewing angle. Key details and focal points can be emphasized through the thoughtful framing of views.
Customized Material Finishes
One of the most exciting aspects of 3D interior rendering is the ability to simulate custom material finishes, colours and textures. Designers can digitally apply materials like wood paneling, stone, tile, wallpaper, paint colours, textiles and more.
Custom finishes help concepts come to life and feel tangible. Clients can understand the aesthetic impacts of different options. Materials can even be easily swapped and modified to suit evolving client preferences.
Realistic Lighting
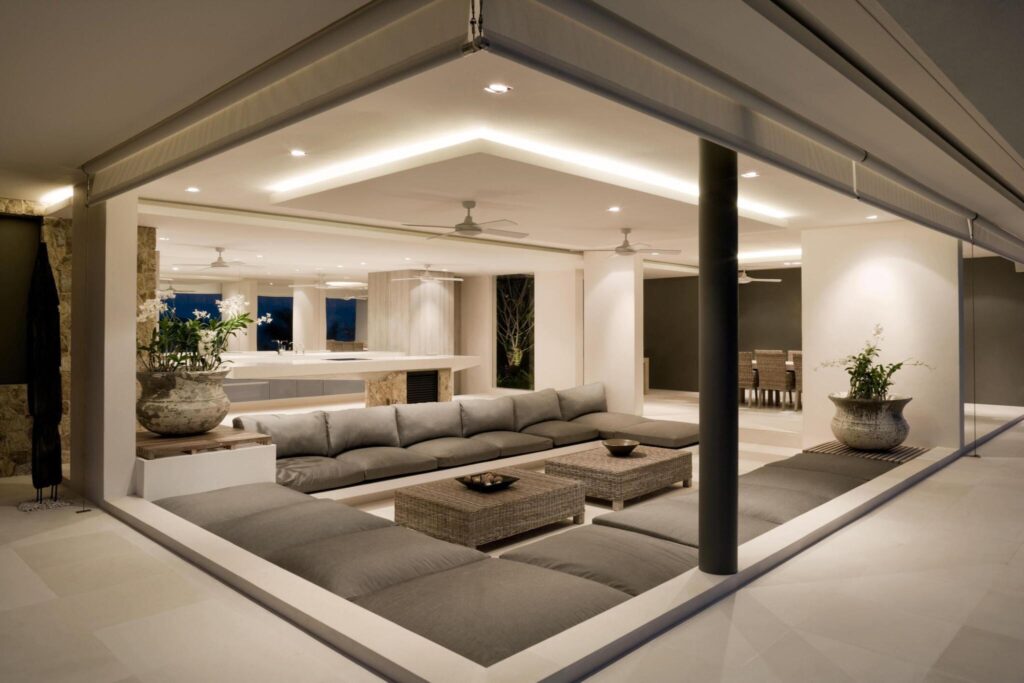
Lighting has an enormous impact on the feel and functionality of interior spaces. 3D rendering creates realistic lighting simulations that factor in brightness, intensity and colour. Natural and artificial light sources can be added to visualize how they interact with various materials and surfaces.
Lighting studies allow designers to test different options and adjust accordingly. Clients can provide feedback to ensure the lighting complements the purpose of each space.
Flexible Furnishings
Furniture placement and choices greatly inform the aesthetics and usability of a space. 3D interior rendering allows furniture to be digitally modelled and positioned with full flexibility.
Designers can effortlessly experiment with arrangements and swap out furnishings. This allows refinement of furniture layouts and selections to best accommodate intended activities and traffic flow within a space.
Accessibility for Collaboration
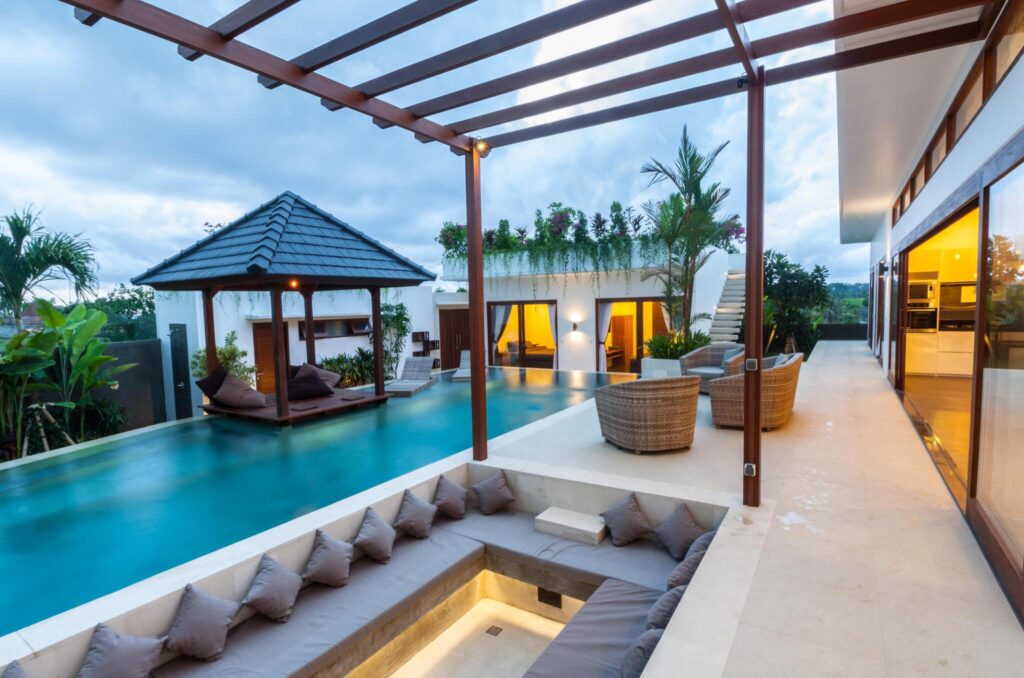
3D renderings can be easily shared with team members and clients regardless of geographic location. This facilitates smoother collaboration, faster approvals and consolidated feedback.
Instead of mailing physical samples or mockups, designs can be reviewed and discussed remotely. Comments can even be annotated directly onto rendered images.
Virtual access makes it easier to coordinate interior design projects with input from diverse stakeholders.
Engaging Marketing Content
Photoreal 3D renderings are extremely effective marketing assets for promoting interior design services. They grab attention and clearly communicate a designer’s style and capabilities.
Websites, portfolios, social media, advertisements and other platforms benefit from the wow factor of 3D-rendered graphics. Clients have an immediate emotional connection to lifelike visuals that is not achieved with 2D drawings.
Early Problem Identification
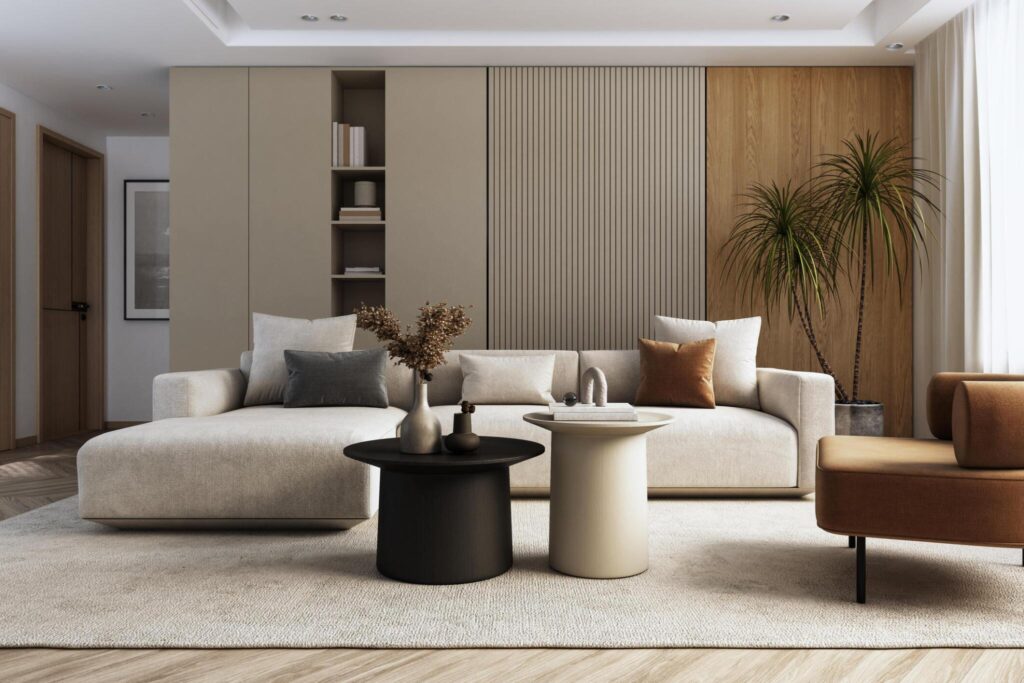
While 3D rendering has many advantages, simply visualizing designs digitally cannot identify all potential issues. Physical mockups and prototypes may still be required to test specific spatial qualities and ergonomics.
However, 3D rendering does allow most major problems to be identified visually before construction. Sightline issues, awkward proportions, insufficient lighting or other flaws can be spotted and addressed earlier.
Conclusion
From enhanced visualization to efficient collaboration, 3D rendering is revolutionizing nearly every aspect of the interior design process. It provides incredible benefits that enable designers to bring concepts to life digitally before becoming physically built spaces. Clients are empowered to make decisions based on fully understanding designs ahead of time.
As the technology continues advancing, 3D exterior rendering will only become more integrated into standard design workflows. Interior designers who leverage their capabilities will be able to deliver higher-quality outcomes and thrive in an increasingly competitive industry. Check out Cost-Effective Design Solutions: Maximizing Budget with 3D Rendering Services for more information.
Frequently Asked Questions
3D rendering services are revolutionizing interior design by providing enhanced visualization, streamlining the design process, improving client communication, adding precision/realism, allowing flexible perspectives, simulating materials, creating realistic lighting, and enabling remote collaboration.
3D interior rendering enhances visualization by creating photorealistic 3D models and lifelike images/animations that allow designers to fully conceptualize and evaluate their designs visually before building physical spaces.
3D rendering creates efficiencies by consolidating steps like floorplans, models, renderings into one digital workflow. This allows faster iteration through more design concepts and revisions.
3D rendering improves communications by providing clients with immersive visuals they can understand clearly. This avoids miscommunications from abstract 2D drawings and ensures designers and clients align earlier.
Precision is important because it reduces errors and ensures the final build matches the 3D visualization accurately. This is critical for large, complex designs that require intricate details.
3D rendering helps showcase custom finishes by digitally simulating materials like wood, tile, wallpaper, paint, and textiles. Clients can visualize options and provide feedback.
3D rendering enables realistic lighting simulations to test different natural and artificial lighting options and see impacts on materials and spaces.


